14
November裝配式舊改:清筑建筑15㎡“裝配小平房”
 發布者: 和能人居科技
發布者: 和能人居科技 閱讀次數: 10196次
閱讀次數: 10196次
來源:白塔寺再生計劃
在胡同改造的大潮中,建筑師們從各種角度研究闡述著對胡同文化的理解,而對胡同改造如何實現產業化鮮有研究。2016年,清華同衡的建筑師們準備在舊改中嘗試采用裝配式實現產業化目標,一年以后,這一想法得到了實現,設計成果在2017年的北京國際設計周進行展示,獲得了社會關注,居民認可。“裝配小平房”是我們第三個采用裝配式進行改造的項目,它位于白塔寺宮門口四條,是片區更新的重點區域,周邊已改造完多個建筑師設計的院落,形成了獨具特色的胡同氛圍。
In the trend of Beijing Hutong renovation, architects have studied and interpreted Hutong Culture from various angles, but few of them achieved productive results in industrialization of renovating Beijing Hutong. In 2016, architects from THUPDI accepted the challenge researching in this very field. One year later, an industrialization product was successfully developed and soon presented during 2017’s Beijing International Design Week. The product was accepted by the citizens, and in the meantime, gained social attention widely during the event."Assembly House", our third assembling renovating project, located in the fourth alley of Gongmen near Baita Abbey. The site is the key area of the whole developing area, where multiple courtyards were finished designing and renovating by architects and achieved unique characteristics and atmospheres among the block.
小平房僅有約15平米的面積,而這也是胡同中很多家庭所擁有的房屋面積,具有很強的代表性,我們在此小空間內解決了居住所需的常用功能,且堅持著實用與舒適原則,所有功能均按常規尺寸設計,盡可能減少二次體驗功能。
The subject measured only 15 m2, which happened to be the same size as the houses owned by most families in this neighborhood. Therefore, it was reasonable to be regarded as representative project of this area. Under the principal of functional and comfortable designing, we managed to arrange the floor plan and set all the furniture in regular sizes, in order to minimize extra effort in living with foldaway furniture for the occupants in the limited space, which meet the occupants’ living requirements of daily life.
空間設計結合實際將其分為兩種三段式,一種是立面切割,頂面為設備層,中間為生活功能,底部為架空管線層;另一種是平面切割,東面布置了日常所需的全部功能,西面為整體儲物,中間是釋放出的多功能區域。合理的設計使得空間形成了“一室一廳一廚一衛”的布局。
The space is designed into two types of tripartite compositions. One is vertical division: the top floor made for mechanical, the middle layer to daily use, bottoms as the open floor of pipelines. The other is horizontal division: the east part meets the whole daily requests, while the west space is used as integrative storage, with extra multi-functional released area in the middle. Rational designing leads to the proper layout of "one room, one hall and one hutch”.
室內施工全部采用裝配式,設計圖紙交底后施工單位僅用了12天便完成從下料到現場安裝的全部過程,全程無濕作業,部品部件標準化、模塊化使得施工完成度得到有效控制,減少了工人技藝的干預因素。在施工過程中,結合胡同的限制條件,已總結出一套“餐包式”的裝配方式,從而使得散落平房也可以采用產業化的思路進行改造升級。
The materials of indoor construction were all prefabricated.The whole indoor constructing process took the construction company only 12 days to finish after acquiring the design drawings. There was no wet work on site, standardization and modularization was proven favorable in handling to fulfill the schedule, it was also effective in decreasing any intervention factors of workers’ skill.We have come to achieve a package type in process of construction, it adapts to hutong restrictions, in which all scattered one-story houses can be upgraded by the methods in the idea of industrialization.
隨著環保壓力越來越大,市場對裝配的訴求越來越高,特別是大型城市建材市場的不斷外遷與人力成本的上升,材料與施工成本逐年增高,實現個性化與環保將會要付出更大的代價,而采用工廠生產、現場安裝的裝配式施工,其造價不但可以得到控制,在材料和施工上更加環保,工藝也更可控。未來房屋智能設備將成為“標配”,出于對智能前景的看好,我們在所有裝配式改造的胡同項目中均引入了智能設備。
With increasing pressure in environmental protection, market is demanding for higher standards. In metropolises, constant relocation of large construction materials market occurs; labor expenses is rising; materials and construction costs are having the tremendous growth year by year. As a result, in renovation industry, personalized and environmental-friendly practice will cost more. Thus, prefabricated construction is relatively more controllable in cost, the effect on the environment, as well as the craft technology.It is widely believed that in the future, ‘smart housing system will become a “standard feature” of each house. Being optimistic about intelligentization in housing industry, we introduced smart devices into all our current prefabricated Hutong projects.
“裝配小平房”的改造具有多重意義,舊改項目中采用裝配式,實際是定制的裝配式,如此,為存量規劃的落地提供了一種途徑,也為舊城改造升級提供了全新思路。
The “Assembly House” is a significant and representative project in housing industry. To apply prefabrication technology in renovation, that is, using customized assembly materials provided a new way in both implementations of the city planning and the renovation and upgrading of old cities.
項目名稱:裝配小平房
項目地址:北京
項目類型:居住
項目面積:15㎡
設計時間:2017.07-08
完成時間:2017.09
建筑師:閆杰章
建筑設計:北京清筑建筑設計有限公司
技術支持:北京清華同衡規劃設計研究院有限公司
室內裝配深化設計及施工單位:和能人居科技集
智能設備提供商:京東
防水支持:北京建中新材科技有限公司
entry name:Assembly House
Project address:Beijing
Project type:Residential
Project area:15㎡
Design time:2017.07-08
Completion time:2017.09
Architect:Yan Jie Zhang
Architectural design:Beijing Qingzhu Architecture Design Co.,LTD
Technical support:THUPDI
Assembly construction:Heneng Ren Ju Tech Co.,LTD
Intelligent equipment:JD
waterproof:Beijing Chienchung New Material Technology Co.,


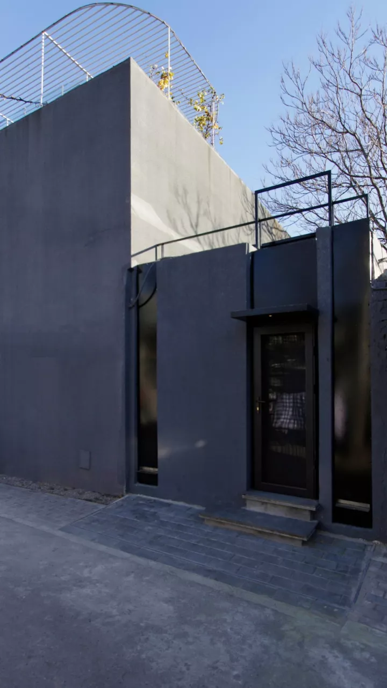

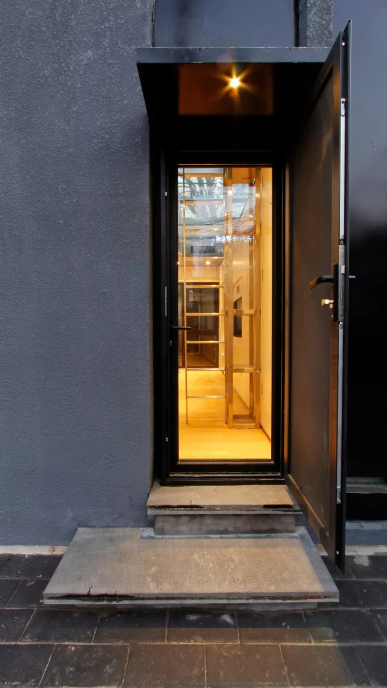
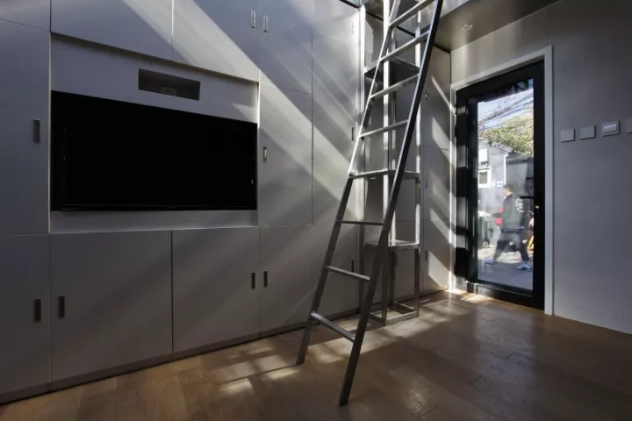
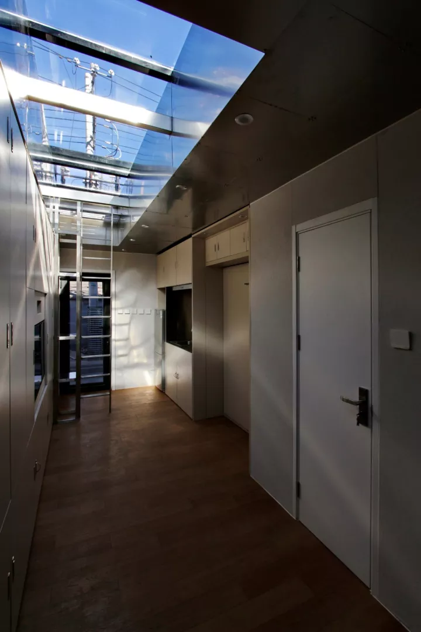
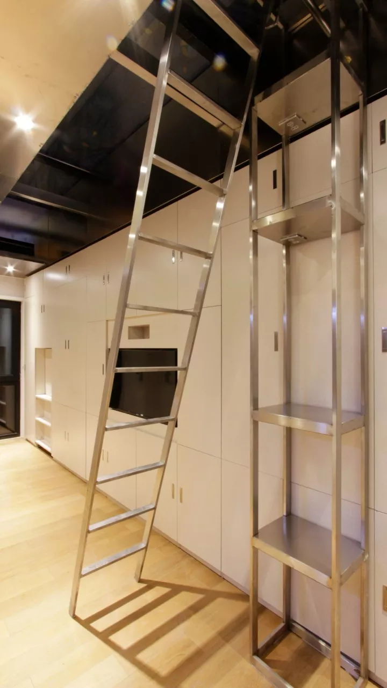



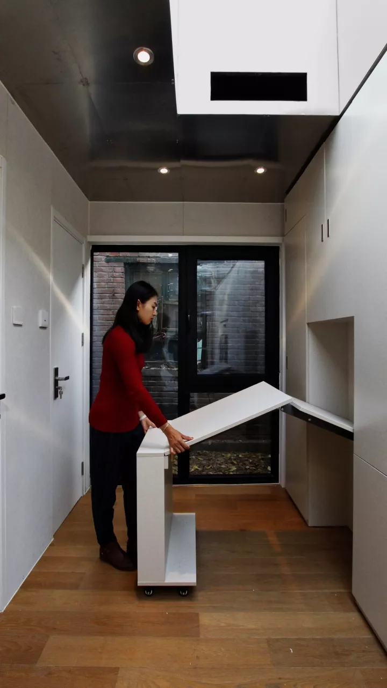
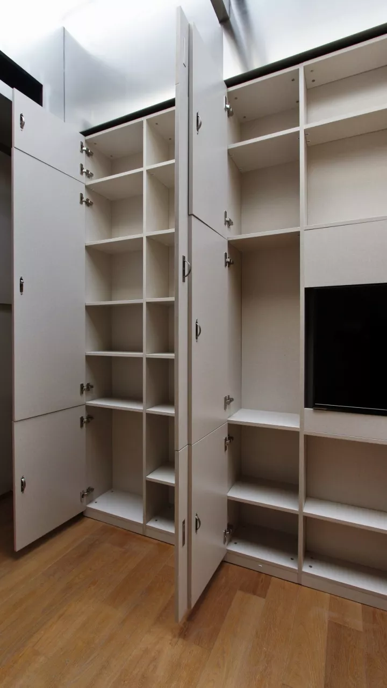
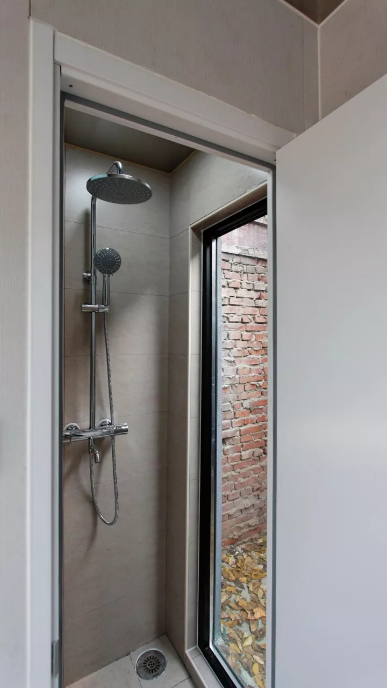
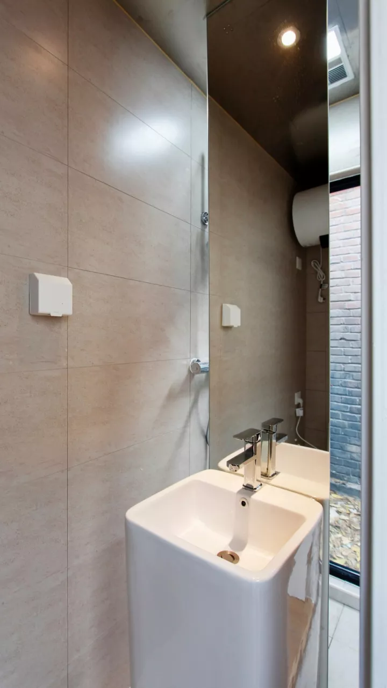

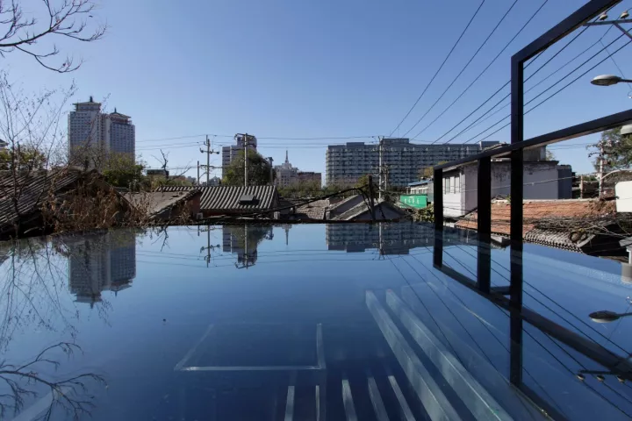

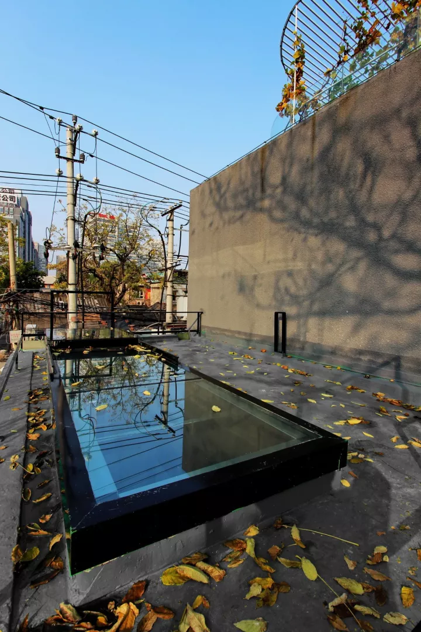
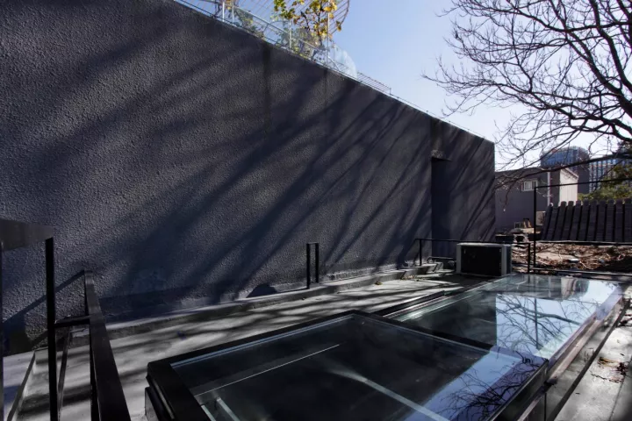

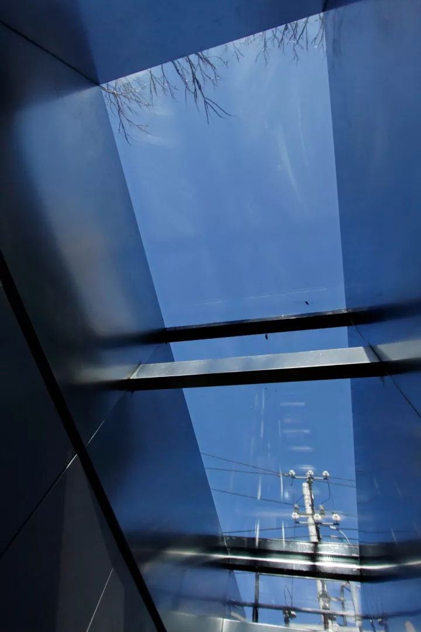

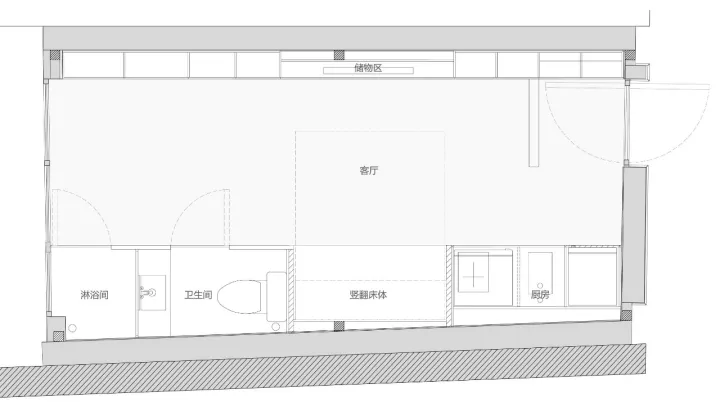

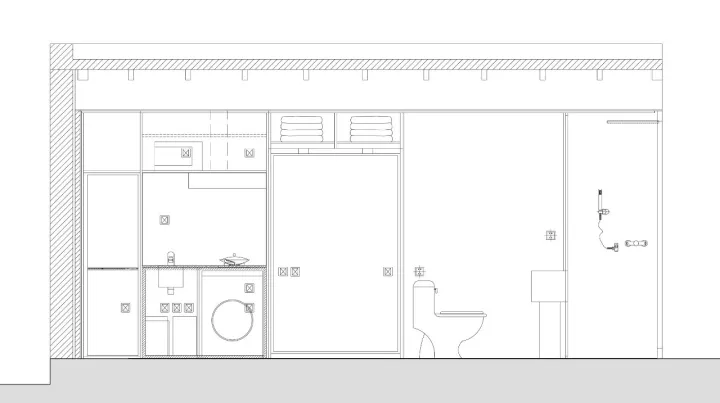



 OA辦公
OA辦公 企業郵箱
企業郵箱


